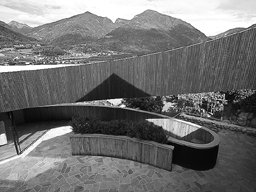 |
 |
 |
|||
 |
 |
||||
 |
Program Commissioner Opening Conference Publications |
|
|||
 |
Position 2 PAUHOF architekten ...in architecture, form itself is inconceivable, limiting oneself to formal–aesthetic studies inefficient. If one takes the problems of the present seriously, inventions become imperative, one must strive to create new realities. ...our only stipulation for our work is that it contains an aspect of necessity, but also of foreignness - and that these are present to a degree that corresponds to reality. ...contrasts are preferable to artificial harmony, should the inevitable relationship between form and function demand such a decision. ...our work is an experiment in three-dimensional logic which produces implicating fields of tension and intensities. With the conception of buildings this is achieved via the incorporation of 'implied volumes. Closed, precisely determined areas for protected or private uses – unmistakably and clearly proportioned volumes - are superimposed on functionally underdetermined but, architectonically speaking, precisely calculated empty spaces which can be adapted to the constantly changing living conditions of the city. Structurally what is aimed for is the creation of a spatial relation between the individual and the collective. PAUHOF architekten Michael Hofstätter (born in 1953) and Wolfgang Pauzenberger (born in 1955) founded PAUHOF architekten in 1986. PAUHOF's activities consist of urban planning studies, experimental architecture projects, submissions to national and international competitions, exhibitions, group exhibitions, exhibition designs … Urban Projects (selection) Erste Campus, Vienna, 2008 Schwarzenbergplatz, Vienna, with Hans Kupelwieser, 1998 Rebuilding of the Souks of Beirut, 1994 La Cartuja Subestructura – Expo '92 grounds, Seville, Spain, 1992 German government quarter, Spreebogen, Berlin, 1992 Urban development Wien-Nord, Vienna, 1991 Architecture Projects (selection) House F, Lochen, Upper Austria, 2006-2007 House D, Brixen/Bressanone, Alto Adige, 2004–2007 School complex in Grieskirchen, 2003 House ST, Linz, Upper Austria, 2001 Urnenhain Urfahr crematorium and cemetery facility, Linz, Upper Austria, 1999 Centre for Medical Basic Research in Graz, Styria, 1998 Kansai-kan of the National Diet Library, Japan, 1996 Country House P., Gramastetten, Upper Austria, 1992-1998 New urban complex 'Linzer Tuchfabrik,' Upper Austria, 1991 Expo Pavilion Seville '92, Spain, 1990 Bibliotheca Alexandrina, Egypt, 1989 Synthese Museum, Vienna, 1987 Exhibitions / Group Exhibitions / Exhibition Design / Art Projects (selection) HITCHCOCK & PAUHOF: The Wrong House, de Singel, Antwerp, Belgium, 2007 ARCHI LAB Orléans, France, 2003 Untitled, with Heimo Zobernig, Galerie Anselm Dreher, Berlin, 2002 Exhibition architecture for Yayoi Kusama, Tableaux Vivants, Walter Niedermayr, Kunsthalle Wien, 2002 Walter Obholzer, Secession, Vienna, 2000 Samuel Beckett / Bruce Nauman, Kunsthalle Wien Karlsplatz, 2000 ARCHI LAB Orléans, France, 1999 Beyond the Minimal, Architectural Association London and Art Front Gallery (Hillside Terrace), Tokyo, 1998 Partition, Galerie Museum, Bolzano, Alto Adige, 1996 Holocaust Memorial Judenplatz, with Heimo Zobernig, Vienna, 1995 PAUHOF–Wien, Fondation pour l'Architecture, Brussels, 1995 Application & Implication, Le Magasin/Grenoble, France, 1993 Deep Throat / Martin Kippenberger, Vienna, 1991 Publications (selection) Collection du FRAC Centre. Architectures expérimentales 1950–2000, Orléans, 2003 Marie-Ange Brayer, Frédéric Migayrou, Mairie d'Orléans: ArchiLab Orléans 1999, 2000 Architectural Association: Beyond the Minimal, Current Practices 1, London, 1998 Sigrid Hauser: Sprache – z.B. Architektur, Löcker Verlag, Vienna, 1998 AR/GE Kunst Bozen (ed.): REMIXED Pauhof/Niedermayr/Hauser, Walther König, Cologne, 1998 Elena Galvagnini (ed.): PAUHOF–New Architectural Experiences in Europe, Skira editore, Milan, 1996 PAUHOF architekten, monograph, Wiese Verlag Basel, 1994 > PAUHOF Buildings on nextroom.at Photo credit: Haus D Berssanone (IT) Photo: Matteo Piazza |
|
© Before Architecture, Commissioner Bettina Götz, ARTEC Architekten 2008 |